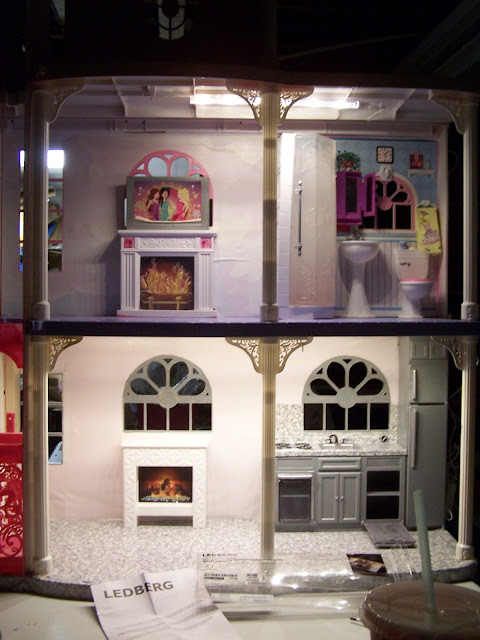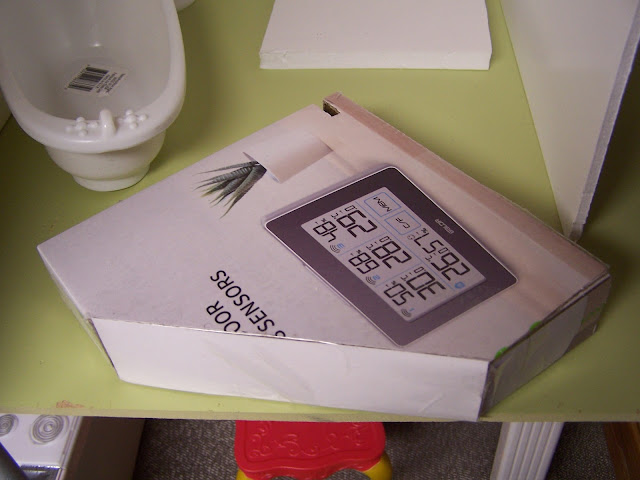AD-FREE BLOG
BarbieOLDNEWGREENREDO
Hi, for those of you hanging with me during this mess...
Tuesday, I got stuck a bit on the townhouse, so I just moved on to work with the Victorian Mansion. ALL the dolls are upset at being displaced and the whining has reached a monstrous level.
The Mansion kitchen...trying to get a really workable kitchen with the cabinets I have was tricky.
This was the original configuration of the kitchen as Mattel designed it, way back in 1990's. NOT much cooking going on here.
Swinging the wall out...you got this, which is why I extended the bottom floor, and extended the second floor.
Planning, today with the wall to the left added, you can see the fridge covered the windows, so I tried again and again, working with furniture I had.
I kept digging in my cabinet stashes and came up with this configuration which doesn't block the windows...tricky corner shelf is needed
behind the sink--I made one with foam core and covered in contact paper.
I envision the windows with clear shelves and plants, now. Notice the windows are still summer, lol. Also I'm planning a small work area under the right window, (eventually).
The stove cabinet island screams for a great pot rack hanging from the ceiling for storage and a vent? The yellow fridge was a high-end doll fridge. Wait until you see all the goodies inside.
barbieoldnewgreenredo
The center cabinet on the left was a stray piece found at a thrift store for 99cents, it was also pink, has wine storage, glass rack, and glass doored cabinet, and I will paint in Spring. For now it's papered like the rest. The doors work on this piece, though none of the other cabinets doors work except for the appliances/dishwasher and oven.
Once I decided what to use---I started covering the cabinets and appliances with white contact paper---since it will be months before I can paint. Upside it isn't permanent, but the yellow fridge and pink cabinets had to go at least for me to enjoy looking at it.
The countertops are pale white veined pink, I'm pretty sure I will repaint these after the cabinets are painted. The remodel is to make the home 'sellable' for BMR Ltd. to a new family?
THIS kitchen took the better part of a whole day! I hit all the knobs and handles with silver paint pen. The hint of table there is a possibility. I want to do something that has a vintage vibe, of course not RED???.
Wednesday---I moved upstairs and finally settled on some furniture configurations. I'm planning on working on those eaves, too! (piece of foam core set on the roof.)
This little bedroom utilizes some furniture I have had for a few years and never found a place for. It really is adorable. The armoire will hold some clothes. Upside there will be no built-ins here, and I can always change the room. The floor depth is 16" which was extended on the original remodel. The brown floor is a temporary fix to cover the old floor and cutout on the left front corner.
Belle: How about some calmer wall paper? Just get this over already...I really need a shower and miss having a bathroom. And, there still are no lights or electricity downstairs!
So, at Belle's request, I moved on to the upstairs walls, foam core covered in white contact paper all fitted into the crazy walls and eaves. Then, I tackled the new bathroom, now in the middle of the second floor.
I have 4 different Mattel tubs in my stash, none of which I could cram into this space and also save room for the laundry facilities. It was just two tight.
So, the Dollar$tore tub with the Victorian vibe was chosen. Combined with a 21st century built-in shower THIS should work!
I also decided to make it raised...just a healthy step up---to increase the scale of the bathtub. I took a box---and cut off one end and then slipped the cut piece back in to
reinforce the cardboard shape. It has to hold the 'old' antique tub...LOL.
I slit a hole to slide the platform into the door frame. Originally that door led out onto the second floor porch, I removed. I still have it, and will someday utilize it again.
A thick piece of foam core is inserted to fill the gap on the wall and give a 'ledge for the 'tiling to go. I'm going to add a bit more to this.
After doing the back wall---I set some papers in to be tiling and wall paper. Installing the shower hardware should be fun and a 'curtain' or glass panels...not sure yet.
The colors are crisp and clean...it really will make a great floor and tiled walls.
The wall paper on the left will be used on the 'untiled' spaces. I purchase paper books at thrift stores and these sheets are from two different sources. The sink is still in the thought process. I'm longing to use an OLD cabinet and do a bowl sink. A real -FixerUpper-REDO.
By using the smaller tub, I'm able to create this laundry space in the hall. A clerestory window will let in light and allow steam to escape into the home--a natural ventilation system. Victorian homes had high ceilings and often clerestory areas over the doors and interior windows.
I've cut two shelves for decorating and storage.
Construction. I had originally wallpapered (bright pattern) over the cardboard walls covering the Mansion. I removed the pieces from the back wall, which to the left is the arch in the now bathroom, and the right window was covered up in the second bedroom.
I was confident if I transferred this to foam core the piece would just slip-in with no problems...well.... This took about 3 hours to fit and then cover with contact paper. Under the eaves are cross beam supports that made fitting a nightmare. I finally got it re-pieced several times and then the replaced bits to the walls were covered with the contact paper.
TIP: covering things with contact paper gives you a nice base for adding papered walls with double stick tape that are easily removable.
Furniture replaced...this is a tight room, also, but a second bedroom. I'm thinking the cabinet on the right may be perfect for the bathroom sink. The bunkbeds won't be in the final showing --For Sale!
Mulan (sans makeup-she still needs her repaint) says: Get on with it, all this racket is interfering with my thesis. The noise is totally annoying. Get the lights on downstairs, and I can work there. And, please finish the plumbing and remember I DO WANT EYEBROWS and a bit of blush and lipstick!
SO---NEXT - BATHROOM/SHOWER/TILING
And, the Ceiling Lights down stairs!!!
If you enjoyed this post(s), please join me by email- at
FOLLOW IT---upper right hand corner.
I have not been paid or reimbursed in anyway for my opinions or products shown, or from where I shop.
Please Join me at these Fine Blog Parties!
Thank you for your cooperation, Sandi
































































